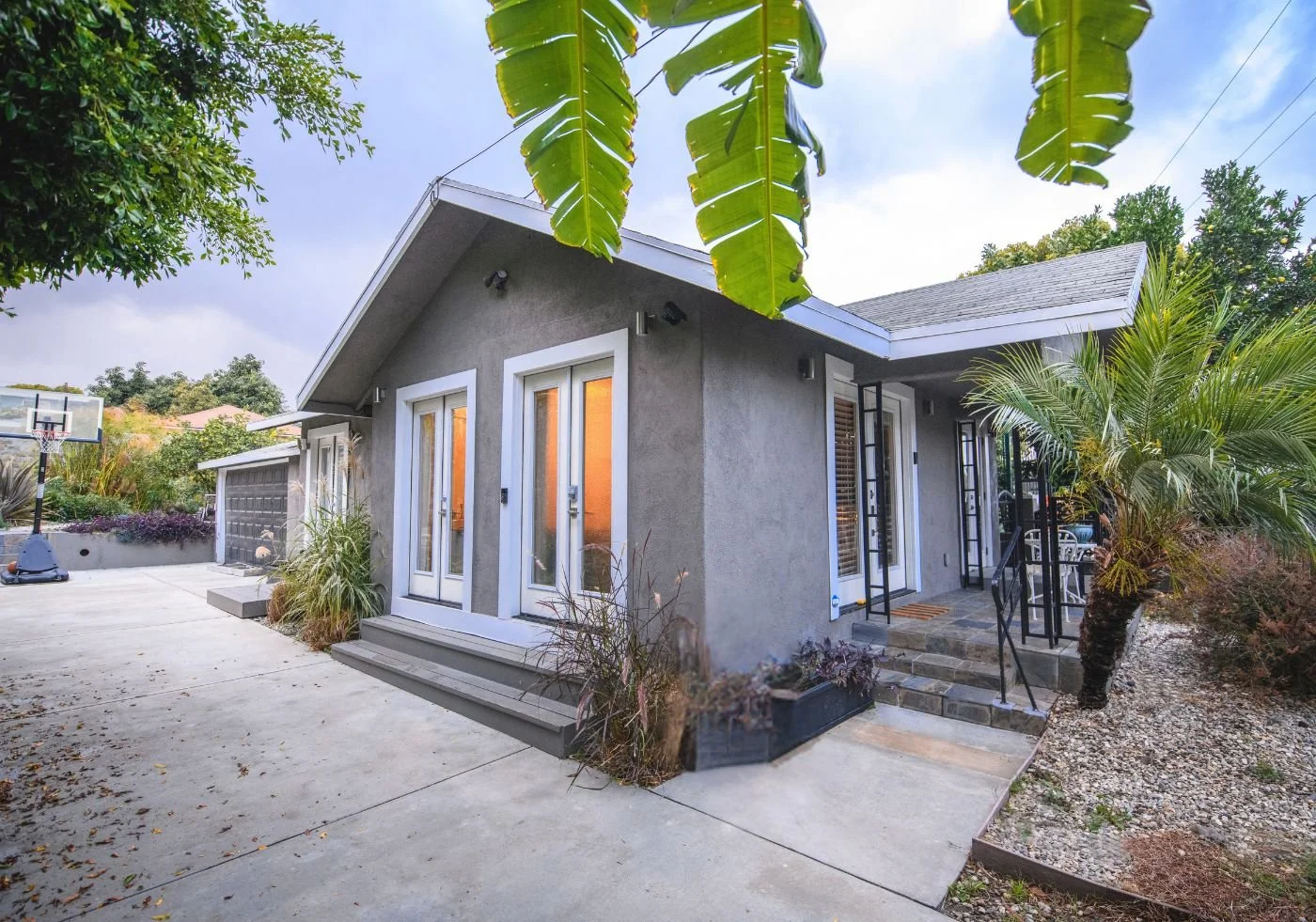
OUR SERVICES
Plans, Permits & 3D Concepts—Everything You Need Before You Build
Designs You Love. Docs They Approve.
At Benjuro Studios, we turn ideas into city-ready plans — bridging the gap between vision and permits. From fire recovery rebuilds in Malibu to ADUs in the Valley, we draft blueprints, prep visuals, and cut through red tape so your contractor can get to work.
You bring the idea. We handle the paperwork, design, and strategy — no jargon, no runaround.
What We Help You Build (Before the Build Begins)
From site strategy to city sign-off—we design, draft, and deliver everything your builder needs to break ground fast.
-
We set your project up for success with expert planning that maps your idea to what’s actually buildable. Think scope, timeline, budget, and early feasibility—all done before you hire a contractor.
-
No guesswork. We handle your permit package, code compliance, and city submittals—navigating the red tape so you don’t have to.
-
See your space before it’s built. We turn plans into stunning 3D renderings for client clarity and faster city approval.
-
Rebuilding after loss is complex. We specialize in helping fire-affected homeowners get clear plans, approvals, and a confident path forward—without reliving the trauma at every step.
Project Types We Specialize In
Whether you're adding space or rebuilding from scratch, we make the process less overwhelming and more buildable.
ADUs + Additions
Custom Plans · Permits · Visuals
For those expanding their space for multigenerational living, rental income, or long-term value. We help you navigate design options, zoning, and city requirements—so you're not stuck guessing what’s allowed.
Remodels + Conversions
Layout Concepts · Code Review · Feasibility Checks
Need to rework the space you already have? We provide visual concepts and city guidance to help remodels move from wishlist to permit-ready.
Wildfire Recovery
Rebuilding Plans · Lot Assessments · Compliance Help
If you’re rebuilding after a fire, we help cut through the chaos. From site measurements to permit strategy, we get your recovery build city-compliant and moving forward.
How We Work
-
We’ll talk through your goals, property details, and any city constraints upfront—so you know exactly what’s realistic.
-
We visit your property to take measurements, review zoning, and clarify what’s possible from a code and layout standpoint.
-
You’ll receive a custom visual plan, plus everything your contractor and city reviewers need to move the project forward.
-
You’re set with approved plans, clear strategy, and peace of mind. We stay available for any follow-up questions.
What Our Clients Say











